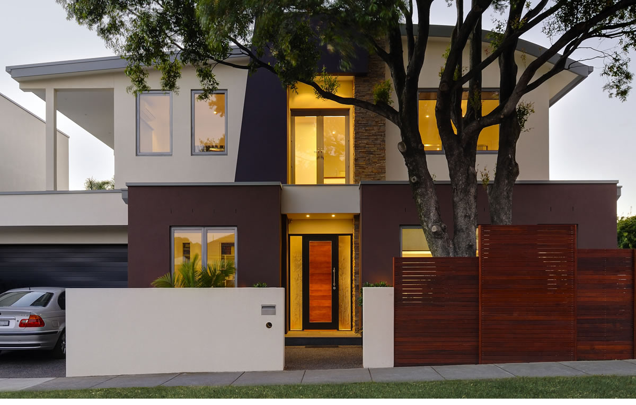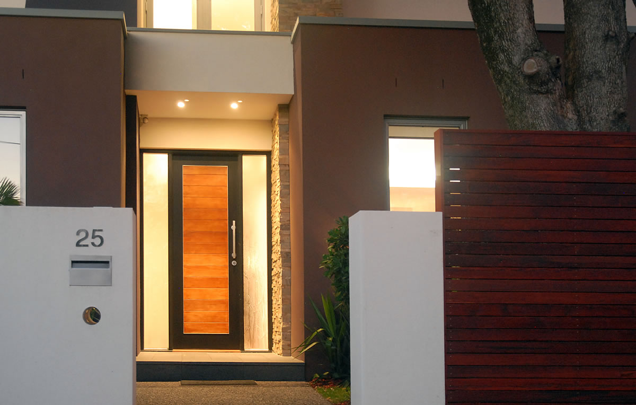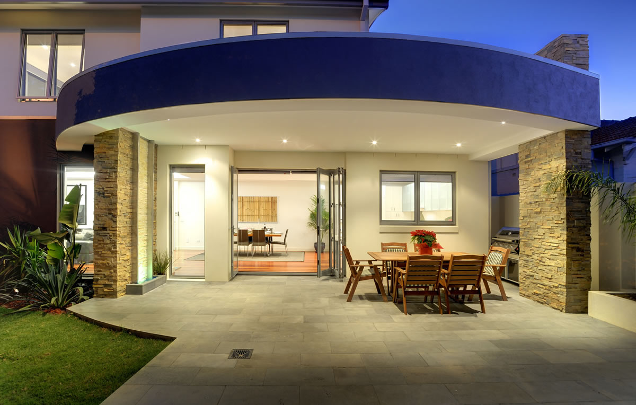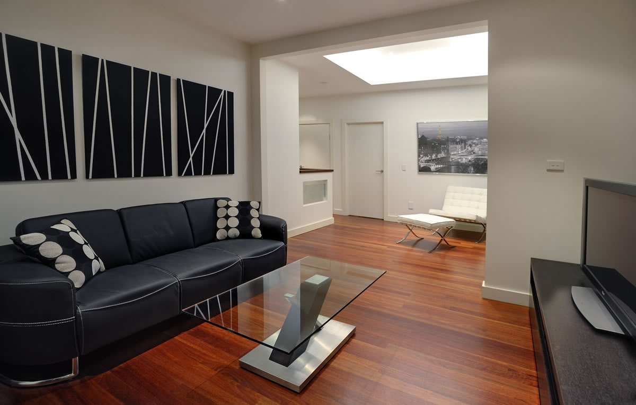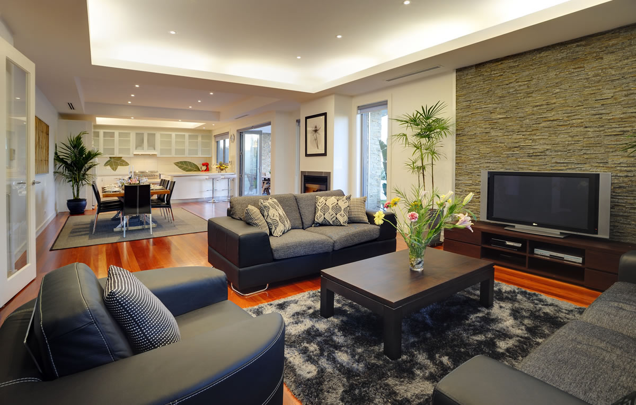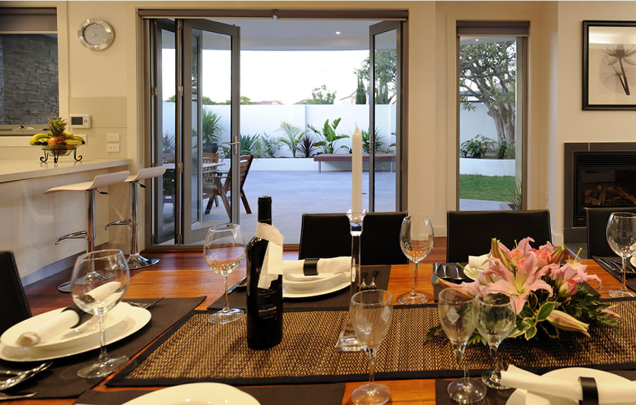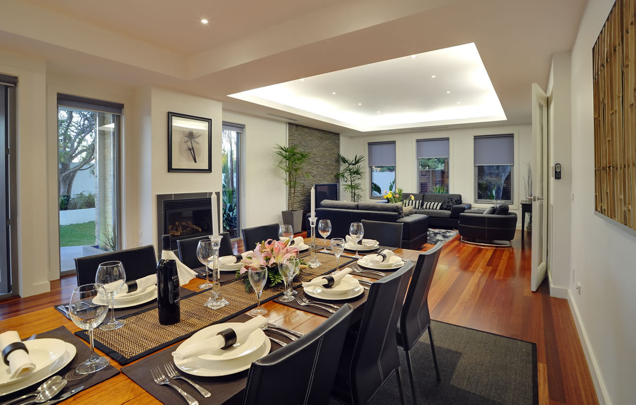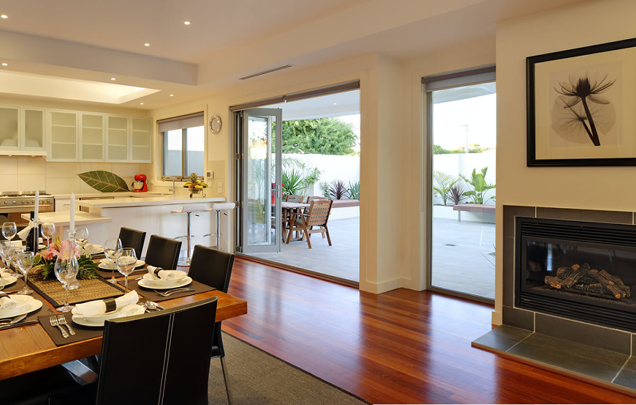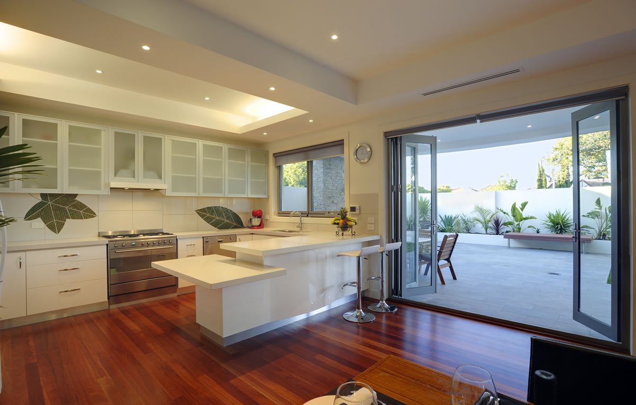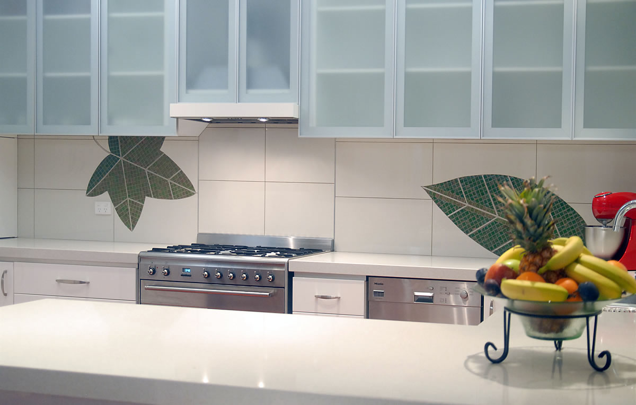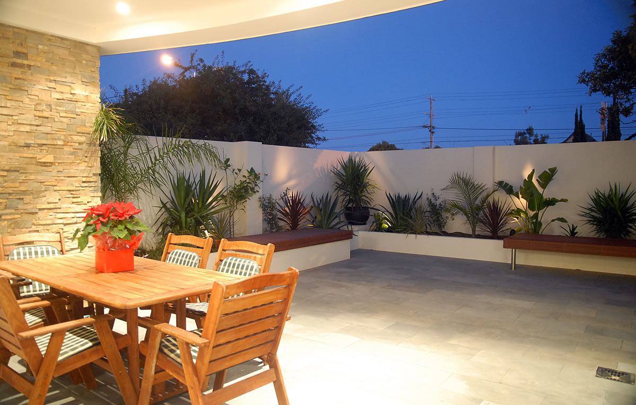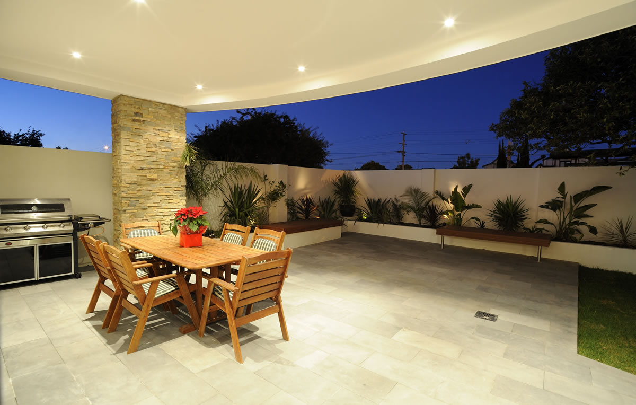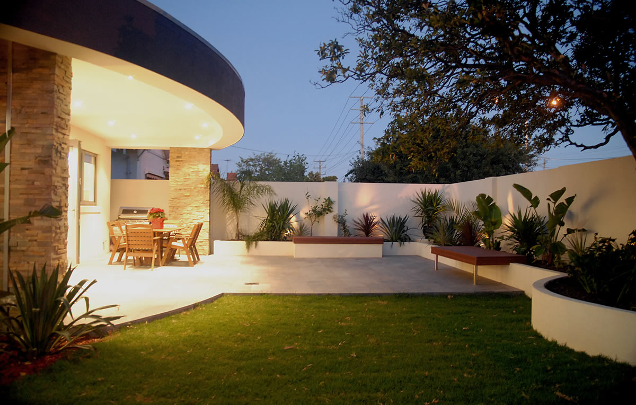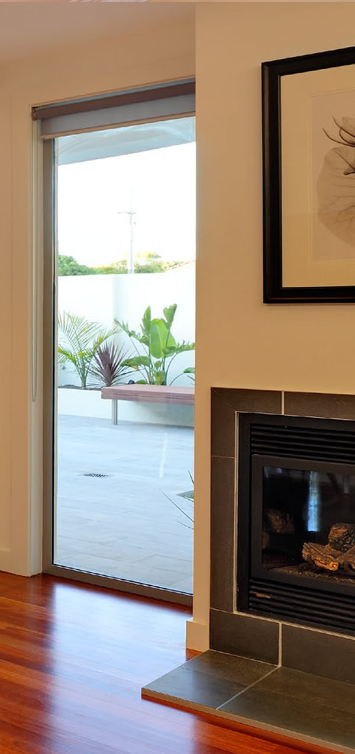In the kitchen, white abinetry is in abundance, blending in with the stone countertop and similarly coloured walls, as well as providing more than enough storage space.
Large, open-plan room, the dining area is placed between the kitchen and the second living space, next to a set of bi-fold doors that open up out into the expansive yard. The substantial alfresco area, built into the roofline of the home, is large enough to entertain many guests, with the paving extending out into the yard. This beautiful aspect of the home can support countless nights of entertainment, all the while keeping everyone dry and happy. On warmer days, the large yard, privatised with rendered walls, invites occupants and guests out onto the grass for whatever they may enjoy.
Certain elements of this home stand out from others, making it a truly enjoyable place to live and visit. Recessed ceilings add extra height and improve acoustics, while the fireplace adjacent to the dining area is an added comfort for winter. Also, several skylights have been incorporated into the roof to help introduce natural light into the living spaces. The same material used in the stacked-stone feature pillar at the front of the home is utilised within the interior to create a feature wall behind the living room television.
This not only adds continuity, but also spreads a theme across the entire project, from the inside out.
This design provides occupants with a vibrant, open-plan home, with ample space for entertaining guests. It is a house created using the highest of quality in materials, with Natalex succeeding once again to craft a special abode, one with individual styling, functionality and artistry second to none.

